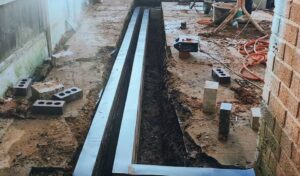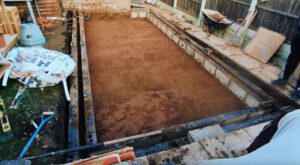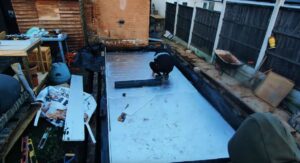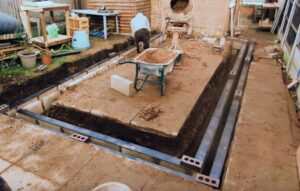UK City Garden Tiny OFFICE Build 05

Welcome to Episode 6 of our UK City Garden Tiny Home Build series! Join me as we delve into the intricate process of insulating the floor and laying the damp course.

UK City Garden Tiny Home Build
In this episode, aptly titled “Tiny Home in the UK City Garden,” we embark on the journey of insulating the floor and laying the damp course for our cozy outdoor office slash tiny home project. As we dive deeper, you’ll get an exclusive behind-the-scenes look at the meticulous process of extending a living space and adhering to strict building regulations.

Understanding the Project Tiny Home Build UK
Initially, this space served as a utility and storage room, but with Episode 6 underway, we’re transforming it into a multifunctional haven. Anticipating a shower, toilet, and sink installation, envisioning a snug, functional space within the confines of an 8×20 square foot area is our aim.

Navigating Building Regulations
Building extensions demands adherence to stringent regulations. From planning applications to actual construction, every step must align with UK building standards. From the depth of foundations to the choice of bricks, every detail matters. Builders well-versed in these guidelines streamline the process, ensuring compliance without compromise.

The Damp-Proof Course Saga
Central to our extension saga is the damp-proof course installation. This pivotal step safeguards against moisture ingress, vital for longevity and structural integrity. As plastic membranes are meticulously laid, external factors like impending storms add to the urgency.

Optimizing the Process Tiny Home Build UK
Reflecting on the project’s timeline, delays stemming from manual labor vs. mechanized options prompt introspection. While traditional methods offer exercise benefits, efficiency gains with machinery are undeniable. Balancing costs, time, and labor, future endeavors may adopt a hybrid approach for optimal results.

Looking Ahead
With the damp-proofing complete, attention shifts to insulation. As the floor takes shape with insulating foam blocks, the promise of a snug, energy-efficient space looms closer. Stay tuned as the next phase unfolds, bringing us one step closer to realizing our tiny home dream.
In summary
Episode 6 chronicles the meticulous process of insulating the floor and laying the damp course for our UK City Garden Tiny Home. Balancing tradition with efficiency, we navigate building regulations and optimize processes for a snug, energy-efficient space. Zulftalks.com

