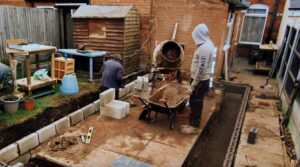Building A Tiny OFFICE in my Yard 04

Join me, Zulf Ali, as we dive into the fifth day of construction for a small city garden extension project. From laying bricks to building walls, follow along for an inside look at the process.

In today’s episode of our small city garden extension project, we’re witnessing significant progress on day five of construction. Despite facing challenges like cold weather, the team is forging ahead with laying bricks and building the foundation. Let’s take a closer look at the key highlights of the day.

The day began with the foundation already set, thanks to the previous days’ efforts. The concrete mix was poured, and after allowing it to solidify over a couple of days, the team was ready to move forward with laying bricks. Despite the cold weather affecting the workability of the cement and sand, the foundation was now solid and ready for the next phase.

Using engineering bricks and blocks, the workers meticulously laid out the foundation according to the architect’s specifications. With precision and attention to detail, they ensured that each brick was laid correctly, marking the boundaries and maintaining compliance with legal limits.

As the day progressed, the team focused on building the walls of the extension. Mixing cement and sand to create a sturdy mortar, they laid the bricks methodically, using plum lines to maintain straightness and accuracy. Despite variations in techniques among builders, the common goal was to ensure that the walls met regulatory standards and provided a strong foundation for the structure.

Throughout the process, considerations such as space allocation, insulation, and future room functionalities were kept in mind. With each layer of bricks laid, the room began to take shape, albeit with some space loss due to the thickness of the walls and insulation.

One noteworthy aspect of the construction process was the use of engineering bricks to account for ground level differences and create a visually appealing finish. These subtle design choices, coupled with adherence to regulations, showcased the expertise of the builders involved.

As the day came to a close, the team had made significant progress, completing the lower sections of the walls and preparing for the next phase of damp proofing. Despite the challenges posed by weather and logistical considerations, the project remained on track, thanks to careful planning and execution.
In summary, day five of construction for the small city garden extension project saw substantial progress in laying bricks and building the foundation. With a focus on precision, compliance, and functionality, the team worked diligently to bring the vision to life. Zulftalks.com

