Small HOme Office Build in a Small UK City Garden – 02

As we embark on the journey of building an extra room in our modest UK city garden, each day presents new challenges and triumphs. With meticulous planning and the guidance of experienced builders, we delve into the crucial task of excavation, laying the groundwork for our extension. Digging deep for foundations becomes a labor-intensive yet rewarding process, as we ensure the stability and longevity of our new space. Amidst the flurry of activity, we remain mindful of our neighbors, fostering open communication and goodwill to maintain harmony throughout the construction process. Despite facing setbacks such as unexpected rain, our team perseveres, fueled by determination and a makeshift fire to ward off the chill. The pivotal moment arrives with the inspector’s approval of our foundations, marking a significant milestone in our project. Looking ahead, we eagerly anticipate the next phase: cementing the foundations and bringing our vision to life.Tiny house extension

Excavation Begins Tiny house extension
Welcome back to our journey of creating extra space in our small UK city garden! Today, we dive into the nitty-gritty of excavation as we prepare the ground for our new room.
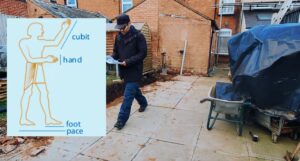
Digging Deep for Foundations Tiny house extension
Foundations are the backbone of any construction project, and ours is no different. With the help of experienced builders, we dig down at least 1 meter to ensure a solid base for our extension.
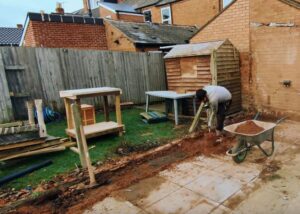
Precise Measurements and Planning Tiny house extension
While the builders work their magic, I double-check the plans to ensure everything aligns with our vision. It’s all about attention to detail to avoid any surprises down the line.
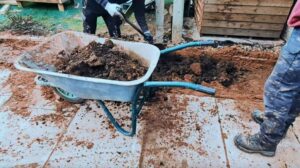
Respecting Boundaries and Neighbors
Before digging, it’s crucial to communicate with neighbors and ensure everyone is on board. A party wall agreement and a little goodwill go a long way in maintaining good relations.
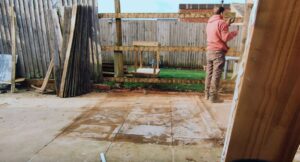
Manual Labor vs. Machinery Tiny house extension
Despite the temptation to use machinery for excavation, our builders opt for manual labor to minimize mess and ensure precision. It’s impressive to see their skill and dedication at work.
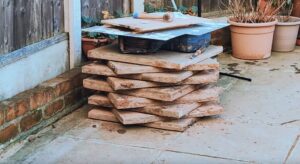
Facing Challenges and Adapting
Unexpected rain delays our progress, but with resilience and a makeshift fire for warmth, we push through. Challenges are part of the journey, and overcoming them only makes the victory sweeter.

Inspection and Approval
After days of hard work, the moment of truth arrives as the inspector examines our foundations. With a nod of approval, we’re one step closer to realizing our dream space.
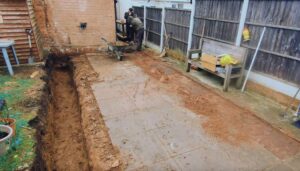
Cementing the Foundations
With inspection passed, we eagerly await the next phase: pouring cement and laying the groundwork for our new room. Stay tuned for updates on this exciting journey!
In Summary:
Follow along as we transform our small UK city garden with the addition of an extra room. From meticulous planning to manual excavation, each step brings us closer to our vision of expanded living space. Zulftalks.comZulftalks.com

